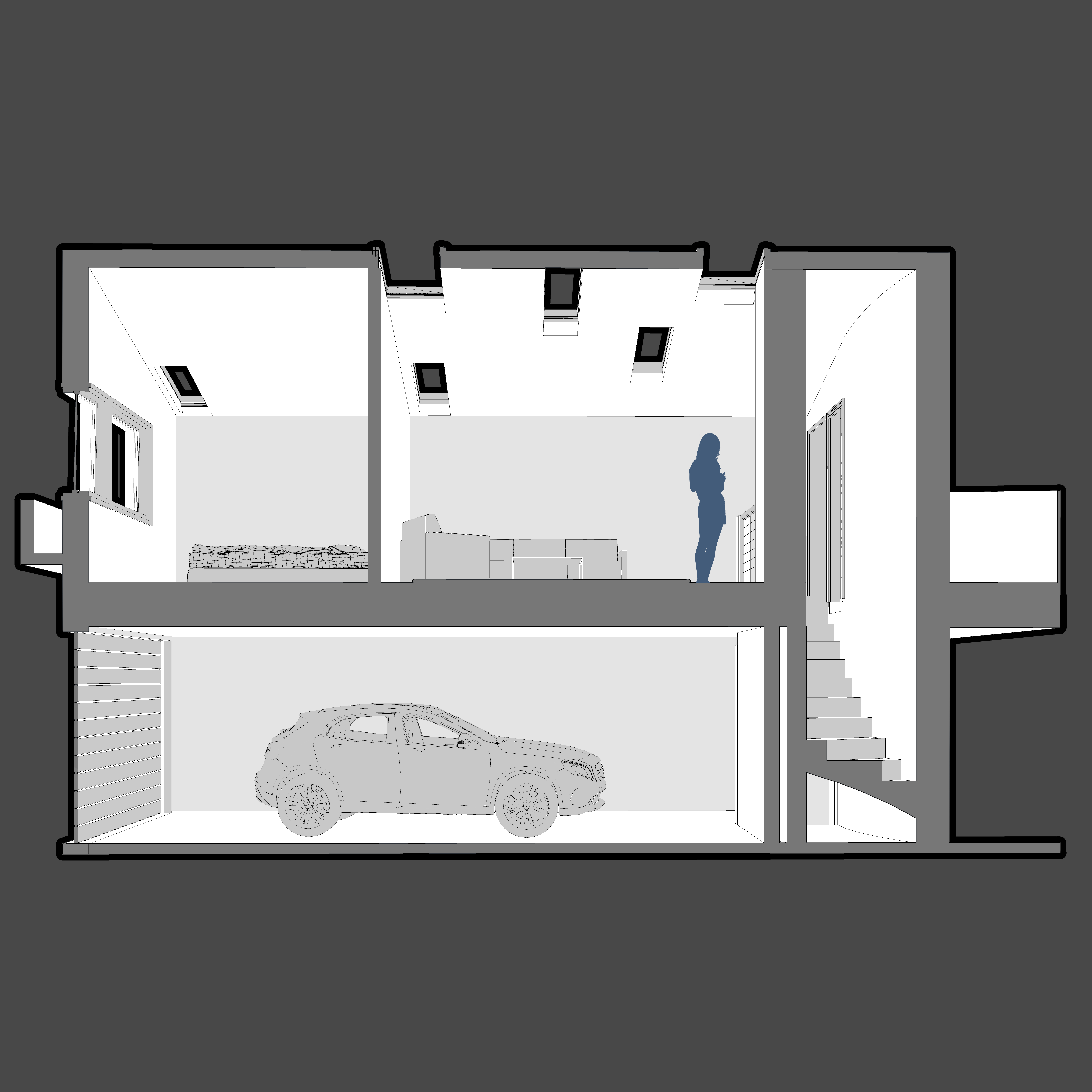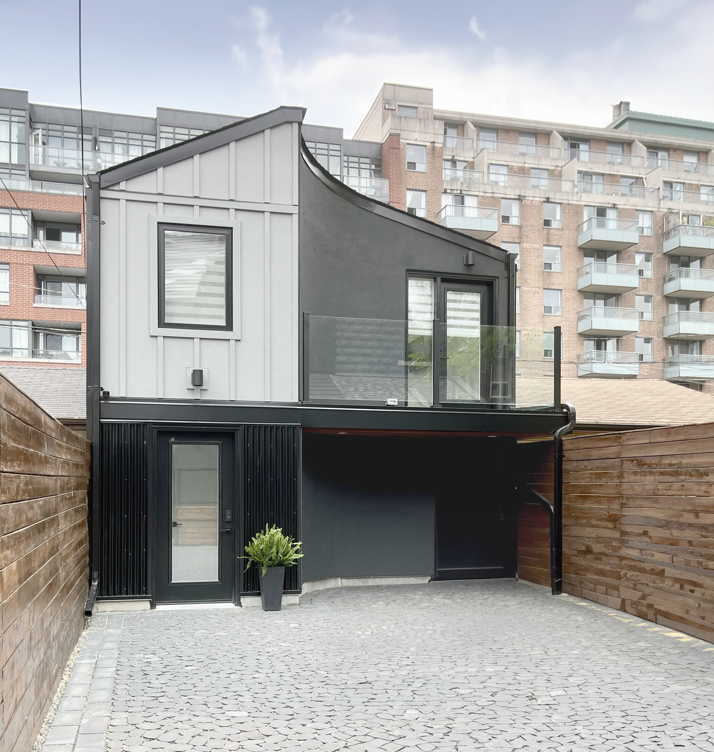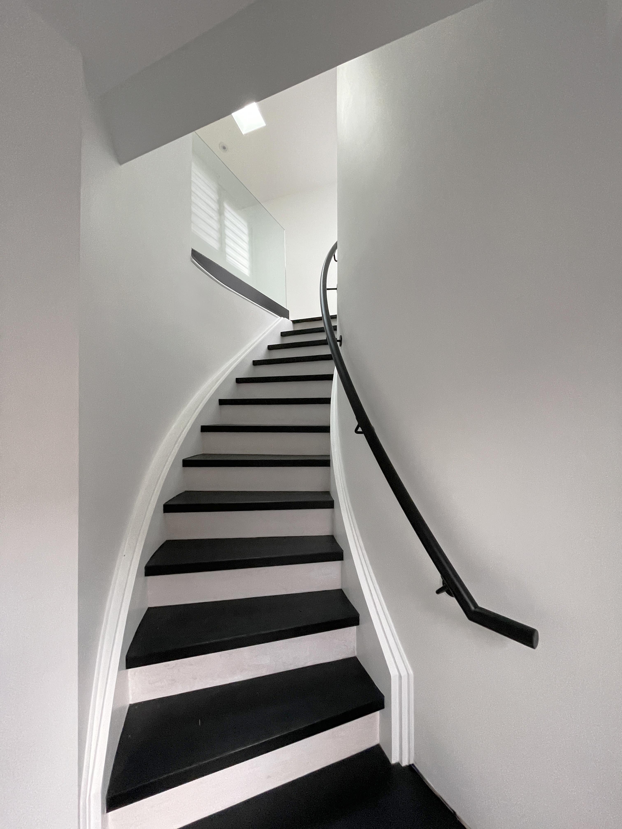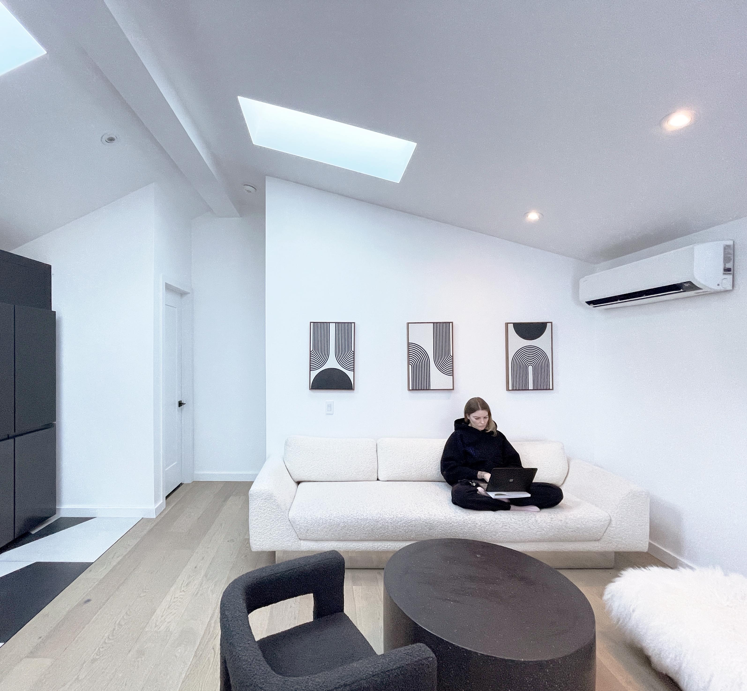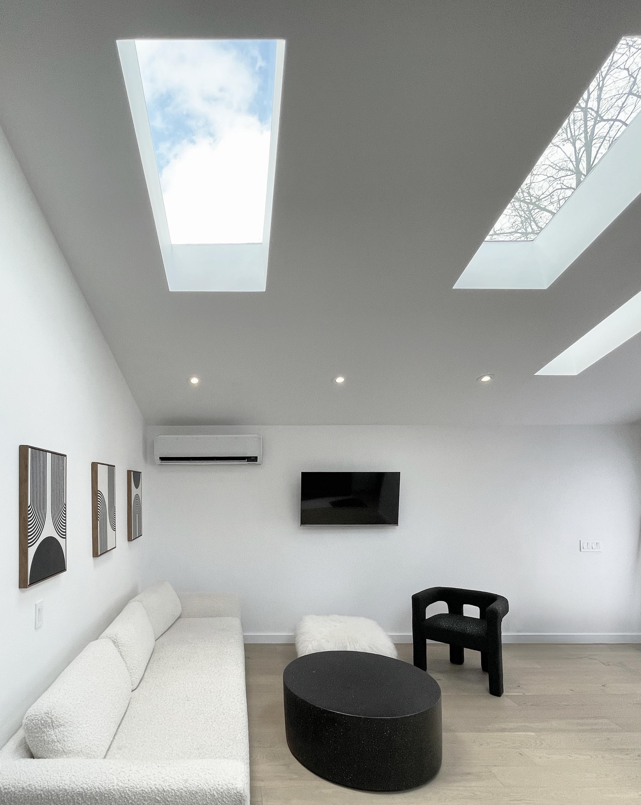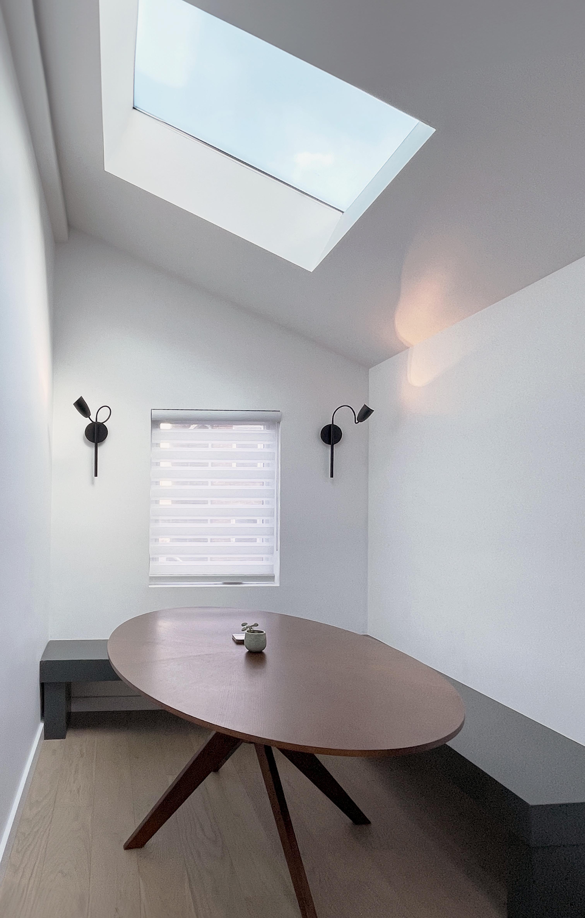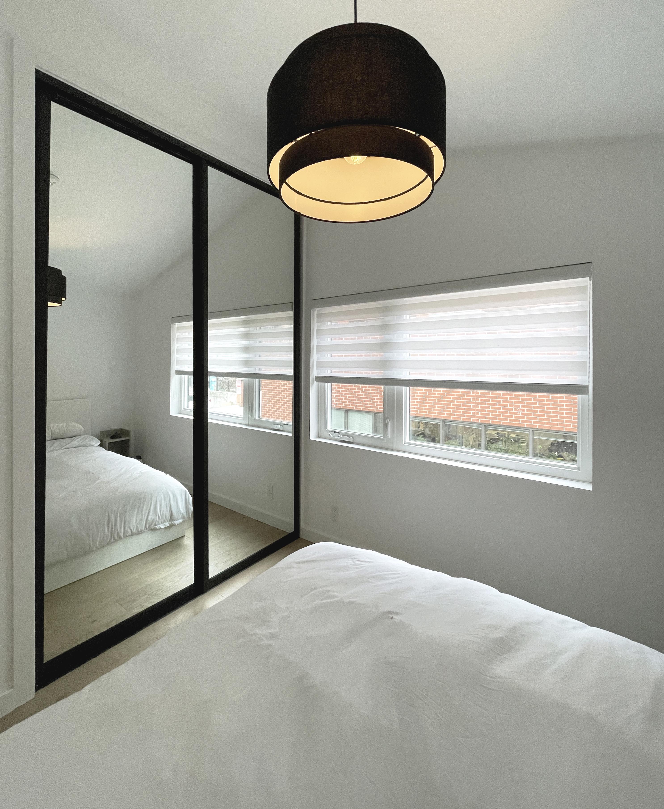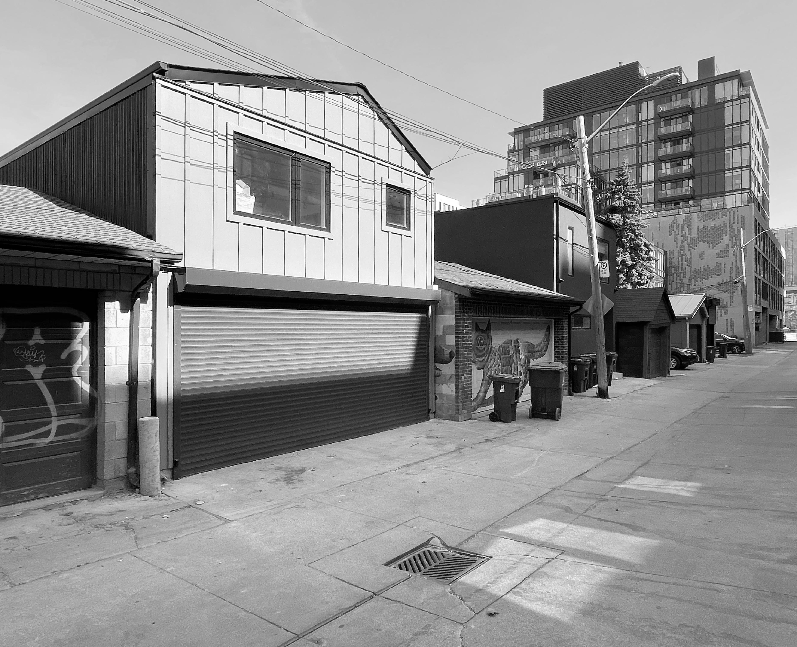Skybox ADU
2022.Custom Laneway Home
Accessory dwelling units (ADU’s) are taking off across North American metropolitan areas as one way to tackle pressures on housing affordability. In Toronto laneway units help the city to densify the core and activate the extensive and underused laneway network.
This laneway suite is a proposal for a one bedroom apartment that sits above a garage. A curved entry stair leads up to an open living room and kitchen with an intimate dining nook.
A curved facade and cantilevered terrace create some spatial drama in the shared space and make creative use of the city’s zoning limitations.
Light falls from the roof in a scattered pattern from strategically placed skylights. Operable roof lights at high points allow for stack ventilation and provide passive cooling in the summer. Slices of transparent color in the skylights add visual delight on a sunny day.

